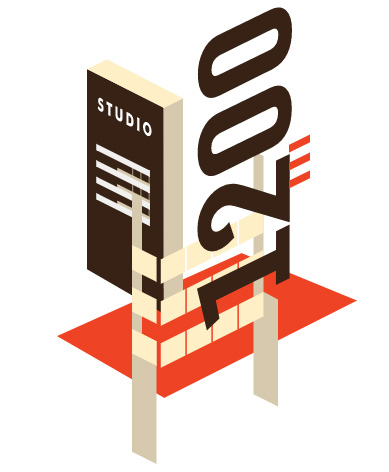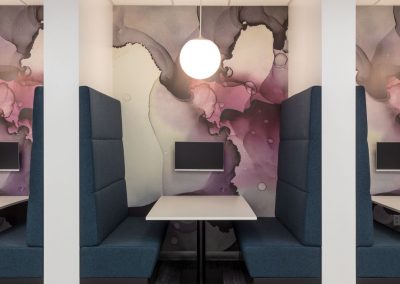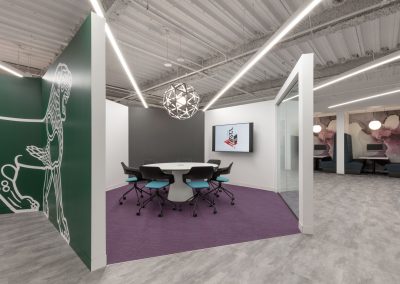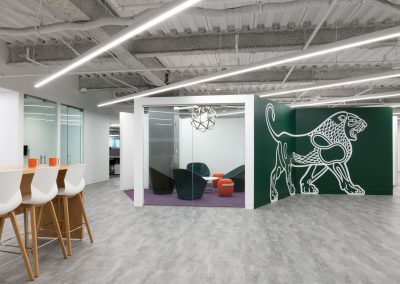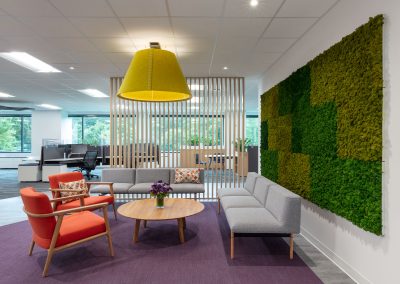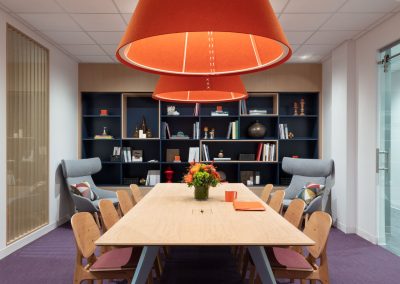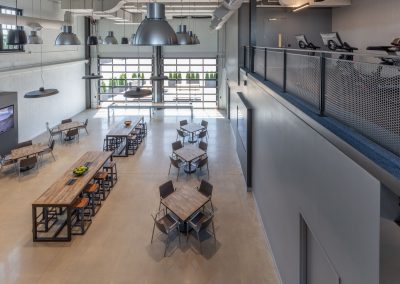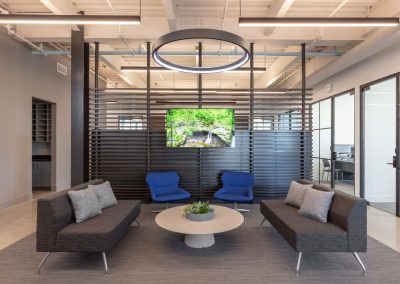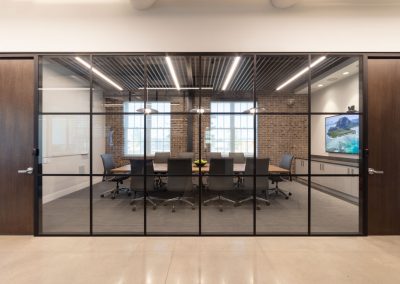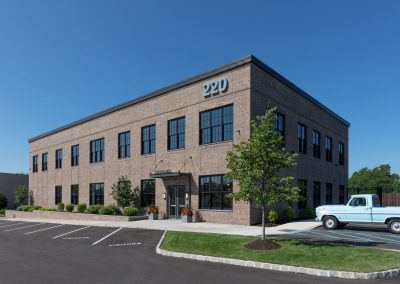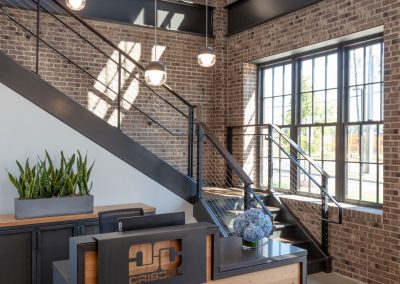Studio 1200 was awarded a Gold Medal for its design of Leo Pharma’s headquarters at the AIA Newark Suburban 25th Annual Design Awards last week.
The jurors stated that the use of Danish furniture throughout the space used to reflect Leo Pharma’s Danish roots, was “quite beautiful.” Additionally, they commented that they loved “the large graphics and the hexagonal meeting spaces, the beautiful linear lighting, the effective use of the banquet meeting spaces” and “really enjoyed the lamp shades which really warmed up the space in a beautiful domestic way.”
After a successful renovation of their US headquarters in Madison, NJ in 2015, Leo Pharma sought to expand globally by adding a new 35,000 sq. ft. adjoining R&D division in 2019. The challenge was to create a space that felt markedly different and innovative, while reinforcing the thread of Danish heritage and design. For the new R+D wing, the design team looked toward pharma science to inform and create a dynamic floor plan with a culture of creativity. As visitors and employees enter from the East Wing, they are transported into a terpene-inspired innovation area outfitted with open hexagonal collaborative spaces. The open ceiling with angled linear lighting in this space is a true departure from the East Wing. The program eliminated all private offices and included open and closed meeting spaces, creative zones, a global training room and workspaces for 130 people. Many of the furnishings, including all the workstations, were imported from Denmark. The open plan utilizes sit stand workstations in keeping with the health and wellness goals of Leo Pharma. Scattered throughout are opportunities for focus work in huddle rooms or single person phone booths. Nestled in the center of the plan is a quiet library where staff can unwind, relax, and catch up on what is new in the industry. The new R+D wing is a modern and vibrant space, meeting its goal of elevating the Leo Pharma brand as a global leader and innovator.
Studio 1200 was also awarded a Silver Medal for its design of the Crisdel Construction Company’s new building and interiors.
The jurors said “It’s a simple box but then when you zoom in and take a look at the detailing which is hard to see in this picture, the brick is quite animated and quite interesting on the outside and that brick and the material of the black windows also is repeated on the interior in various forms and the interior spaces are quite attractive.”
Crisdel Group, Inc. is a family owned, industry leading civil contractor located in South Plainfield, NJ. When they sought to construct a new company headquarters in 2017, the owners challenged their architects to develop a design that would honor the industrial and mechanical nature of Crisdel’s business. They wanted durable materials and expressive details, with imagery of Crisdel’s equipment in action becoming the backdrop for the workspace. This new three-story brick building is defined by its industrial flair, with large windows and bold signage on the exterior, and open ceilings, custom wood and metal details, and concrete floors on the interior. Visitors experience the signature brick and exposed steel as soon as they approach the building. Once inside, they are greeted with a wood and steel reception desk, dynamic lighting installation, and a steel cable staircase. Employees at the 16,000 sq. ft. facility have access to an expansive workshop, fitness mezzanine and hot yoga room. The building also provides generous workspace for each employee, with custom workstations and sit-stand desks, multiple conference areas, and an abundance of glass that brings natural light deep into the central work area. Fully integrating the interior design with the architectural aspects of the building, the space features interior accents including custom designed cast iron distressed wood tables and Crisdel’s signature blue brand color splashed throughout. The end result is a well-planned, well detailed building that will reinforce Crisdel’s standard of excellence for decades to come.
